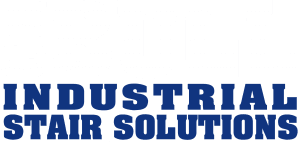Regardless of the stair type you’re looking for, be sure you speak with your vendor early about code compliance and what’s needed for your work environment.
| OSHA | IBC | |
|---|---|---|
| Risers & Tread: | 9.5″ max. open riser a 9.5″ tread | 7″ closed riser, max 4″ open gap. 11″ tread |
| Stair Width: | A minimum 22″ wide stair | A minimum 44″ wide in most cases (36″ wide areas served by less than 50 people) |
| Railings & Guardrail: | OSHA requires railings on open sides of stairwells and a handrail on at least on the side, preferably the right side descending at 42″ high. | IBC Stairs require guardrails of 42″ high and handrails of 34″ high on both sides of the stairwell. |
| Balusters: (vertical members in handrails) | Space between balusters should be no more than 19″ (48 cm) apart | Space between balusters should be no more than 4″ apart |
| Landings: | Both OSHA and IBC require landings at the top and bottom of the stairs, although IBC landings are larger, typically 4′ square. | IBC also requires an intermediate landing on stairwells for stairwells over 12′ high, as well as handrail extensions at the bottom landing. |
*This chart is for general reference. Regulations do change.
Regulation Reference:
Risers & Tread – OSHA stair tread requirements 90 | IBC stair width 50 | OSHA stair maximum riser height 70 | OSHA stair riser height 70
Stair Width – OSHA stair tread requirements 90
Railings and Guardrails – OSHA handrail requirements 390 | IBC handrail 320
Balusters – OSHA 1910.29(b)(2)(iii)
CAL OSHA TITLE 8
Subchapter 7. General Industry Safety Orders
Group 1. General Physical Conditions and Structures Orders
Article 2. Standard Specifications
3210. Guardrails at Elevated Locations.
(a) Buildings. Guardrails shall be provided on all open sides of unenclosed elevated work locations, such as: roof openings, open and glazed sides of landings, balconies or porches, platforms, runways, ramps, or working levels more than 30 inches above the floor, ground, or other working areas of a building as defined in Section 3207 of the General Industry Safety Orders. Where overhead clearance prohibits installation of a 42-inch guardrail, a lower rail or rails shall be installed. The railing shall be provided with a toeboard where the platform, runway, or ramp is 6 feet or more above places where employees normally work or pass and the lack of a toeboard could create a hazard from falling tools, material, or equipment.
3212. Floor Openings, Floor Holes, Skylights and Roofs.
EXCEPTION: Stairway entrances.
(2)(A) Every ladderway floor opening or platform with access provided by ladderway, including ship stairs (ship ladders), shall be protected by guardrails with toeboards meeting the requirements of General Industry Safety Orders, Section 3209, on all exposed sides except at entrance to the opening. The opening through the railing shall have either a swinging gate or equivalent protection, or the passageway to the opening shall be so offset that a person cannot walk directly into the opening.
CAL OSHA TITLE 8
Subchapter 4. Construction Safety Orders
Article 16. Standard Railings
1621. Railings and Toeboards.
(a) Unless otherwise protected, railings as set forth in Section 1620 shall be provided along all unprotected and open sides, edges and ends of all built-up scaffolds, runways, ramps, rolling scaffolds, elevated platforms, surfaces, wall openings, or other elevations 7 1/2 feet or more above the ground, floor, or level underneath.
Subchapter 4. Construction Safety Orders
Article 19. Floor, Roof, and Wall Openings
1632. Floor, Roof, and Wall Openings to Be Guarded.
(c) Ladderway floor openings or platforms shall be guarded by standard railings with standard toeboards on all exposed sides, except at entrance to opening, with the passage through the railing either provided with a swinging gate or so offset that a person cannot walk directly into the opening.



